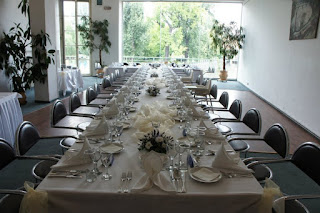 |
| from ncvu.cz |
 |
| from google.com |
 |
| from ncvu.cz |
 |
| náš svatební stůl - photo by Ondra. |
 |
| photo by Kateřina Faltýnková |
 |
| photo by Kateřina Faltýnková |
K Mánesu mám velmi vřelý vztah. Za prvé poblíž bydlí babička a děda a často jsem po škole chodívala na Žofín. Za druhé v červnu jsme zde měli svatební hostinu a za třetí samozřejmě FUNKCIONALISMUS.
Investorem byl Spolek výtvarných umělců Mánes. Spolek hledal místo v Praze, kde by mohl mít sídlo. Dostal nabídku od Šítkovských mlýnů, kde nakonec stojí budova se zachovanou vodárenskou věží. Překážkami postavení budovy byly protesty proti zbourání mlýnů a původně zde měl stát Jiráskův most.
Budovu navrhl architekt Otakar Novotný. Návrhů bylo celkem šest, než vznikl realizovaný návrh, který byl dokončen 30. října 1930. Náklady stavby byly vysoké až 10. miliónů, díky nim se spolek zadlužil a vypadalo to, že budovu bude muset prodat. Až v roce 1956 připadla budova Českému fondu výtvarných umění, zatížena dluhem ve výši 60% nákladů.
Koncept budovy se skládal z výstavních sálů, obchodů, restaurace a kavárny. Restaurace byla zdobena Fillovými malbami a stěnami potaženými modrými a šedivými koženými tapetami. Restaurace byla propojena terasou se zahradní letní restaurací, která zasahovala do špičky ostrova. Terasy Mánesu byly fenomén, kde se setkávali významní lidé kultury.
Nyní probíhá tendr na hlavního dodavatele rekonstrukce. Snad se výběrové řízení s rekonstrukcí neprodlouží a Mánes bude sloužit veřejnosti, tak jak má. Než začne v březnu rekonstrukce, můžete navštívit výstavní síň a Bistro Mánes. Bistro představuje, v jakém duchu se budova bude nést po rekonstrukci. Zařízení pomáhala vybrat Barbora Škorpilová z Mimolimit.
I have a very warm relationship for Mánes. First grandmother and grandfather live near and I often used to go after school to Žofín. Second, we had a wedding party here in June, and thirdly, of course, FUNKCTIONALISM.
The investor was the Spolek výtvarných umělců Mánes. The association was looking for a place in Prague, where he could be established. He got an offer from Šítkovský mills, where he is building is preserved water tower. Impediments to the position of the buildings were protests against the demolition of the mills, and originally there was to become Jiráskův Bridge.
The building was designed by architect Otakar Novotný. Six proposals were before the proposal was implemented, which was completed on the 30th October.1930. Construction costs were high and 10 million, thanks to them, the association debt, and it appeared that the building will have to sell. When in 1956 the building fell to the Českému fondu výtvarných umění, burdened with debt of 60%.
The concept of the building consisted of exhibition halls, shops, restaurants and cafes. The restaurant was decorated with paintings Filla and walls covered in blue and gray leather wallpaper. The restaurant was connected to a summer terrace with a garden restaurant, which interfered with the tip of the island. Terraces were Manes phenomenon where people meet important culture.
Now is the tender for the main contractor of reconstruction. Perhaps the selection process and the reconstruction of extended Mánes will serve the public, as it should. Before you begin reconstruction in March, you can visit the exhibition hall and Bistro Mánes. Bistro it the spirit in which the building will bear the reconstruction. The device helped to choose Barbora Škorpilová of Mimolimit.










.jpg)






























